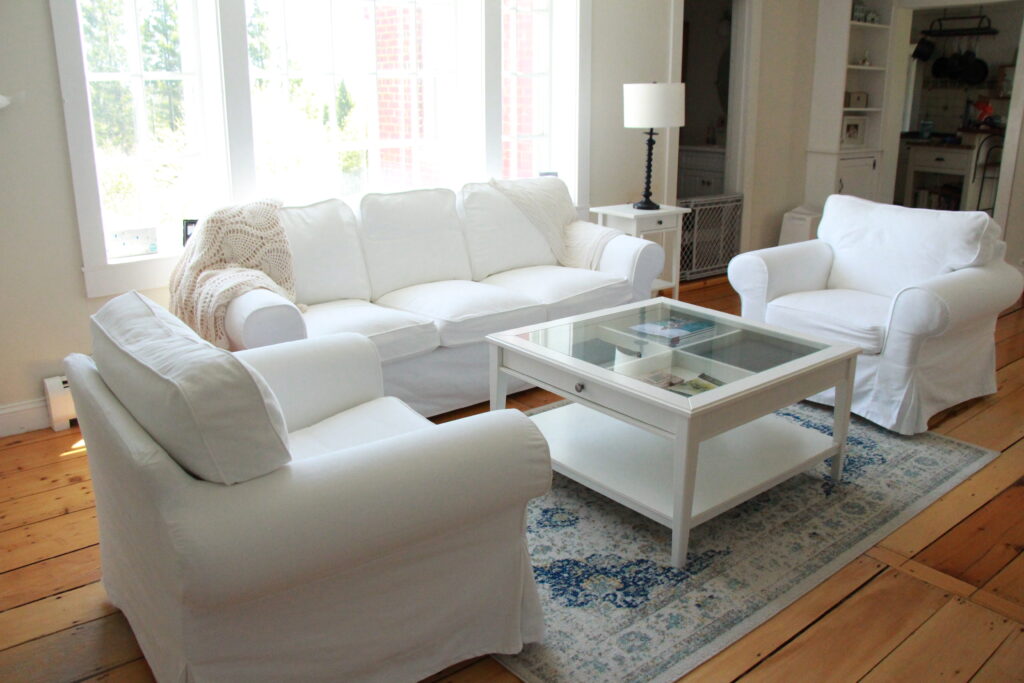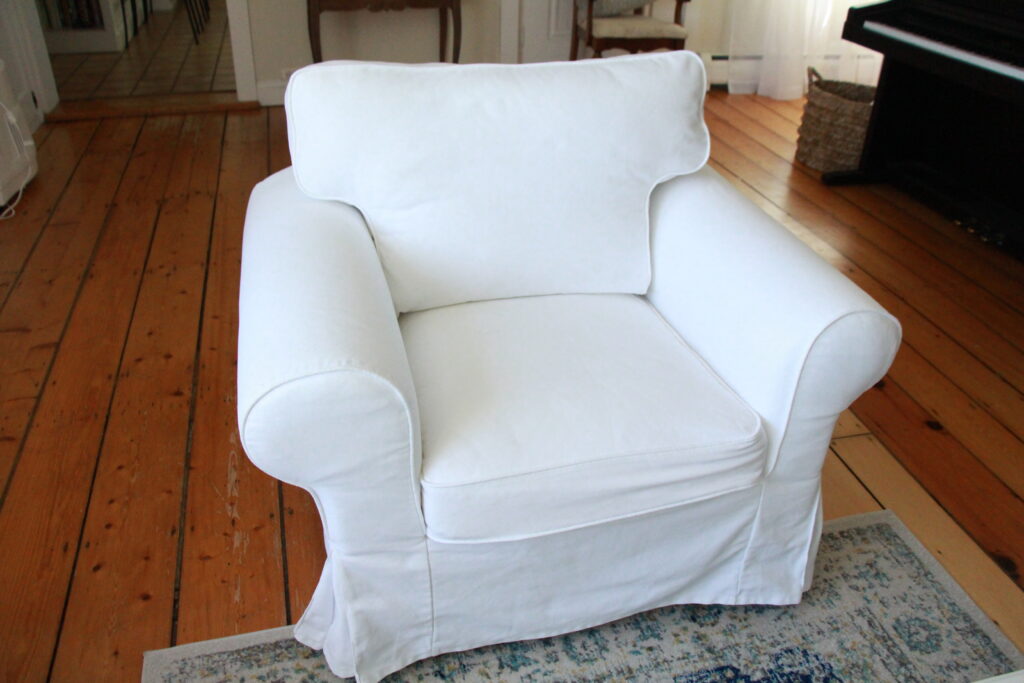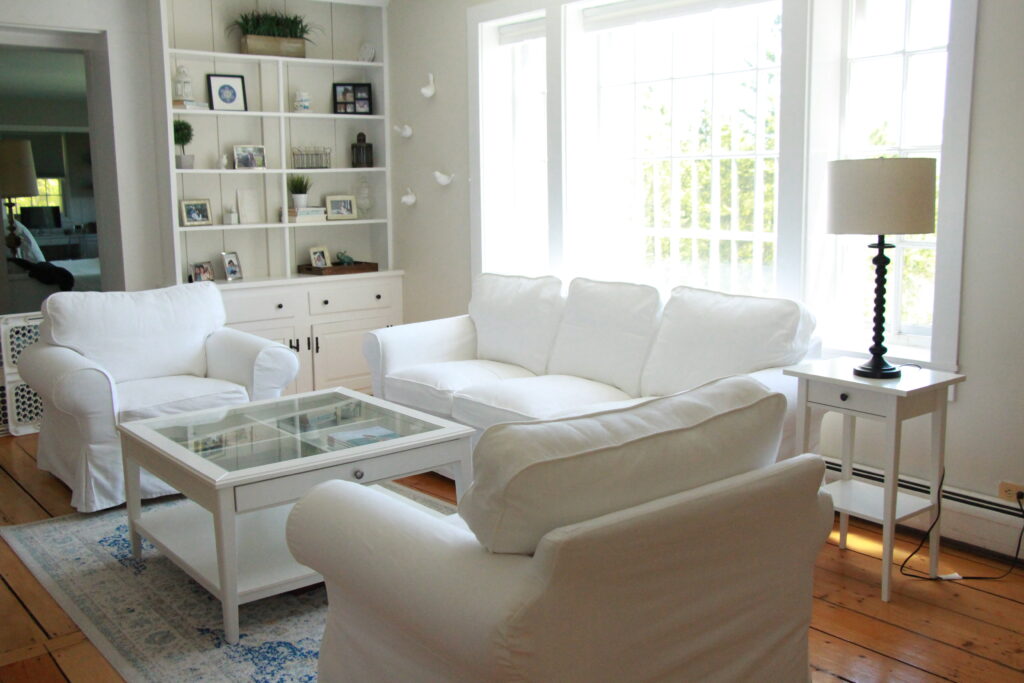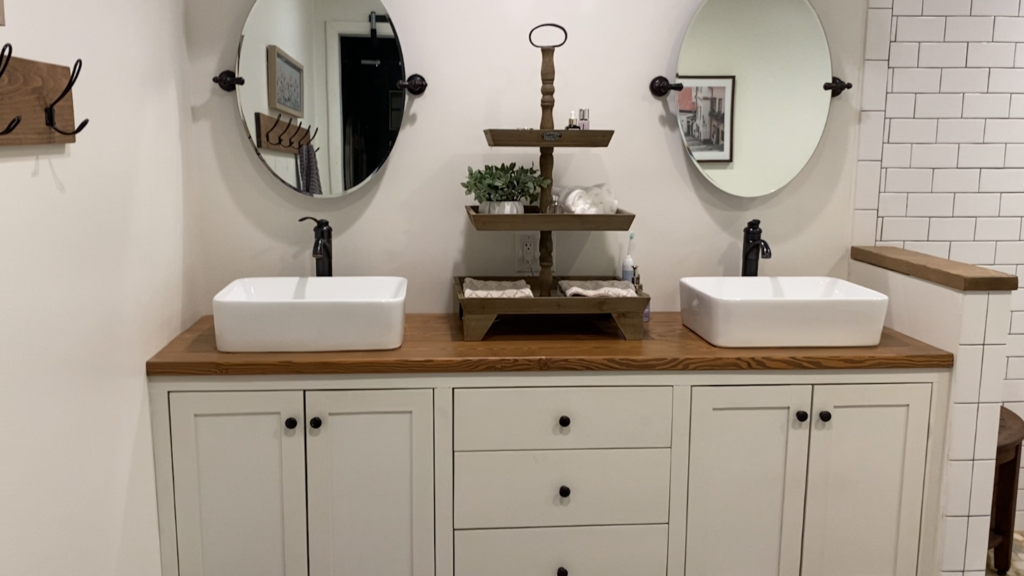
Before and After
We bought this home knowing the bathrooms needed total makeovers. After a few ballpark quotes we knew it’d be worth our while to do the work ourselves whenever possible. Luckily, my husband has some experience with construction, plumbing and electrical and I love designing and re-creating our spaces.
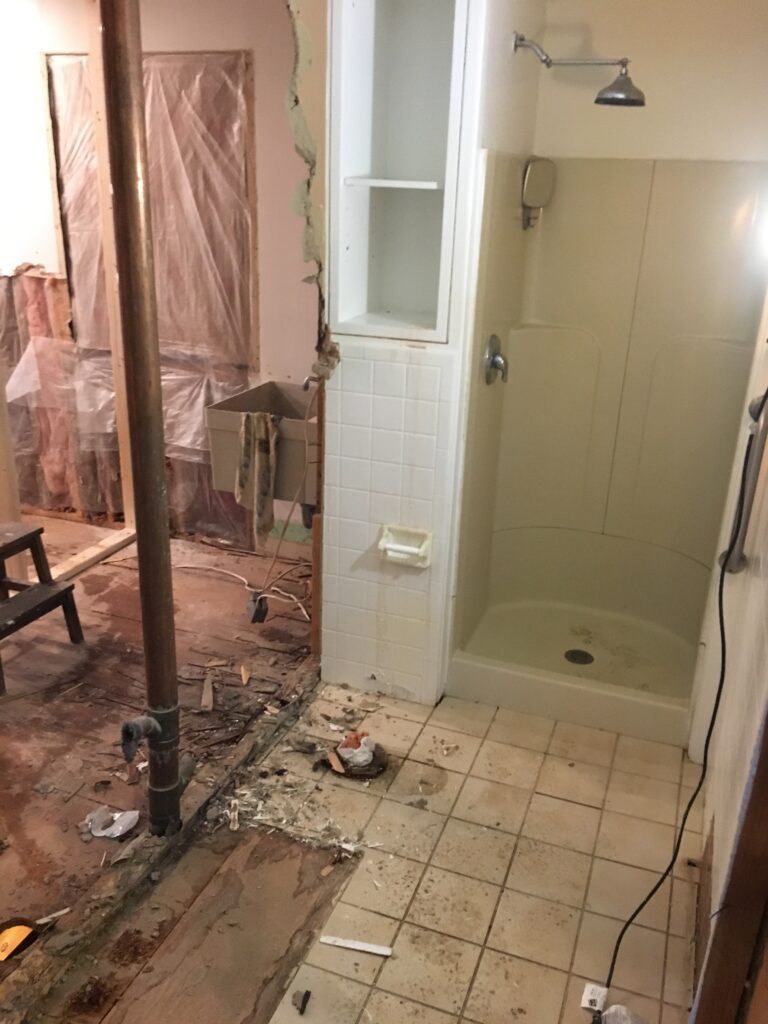
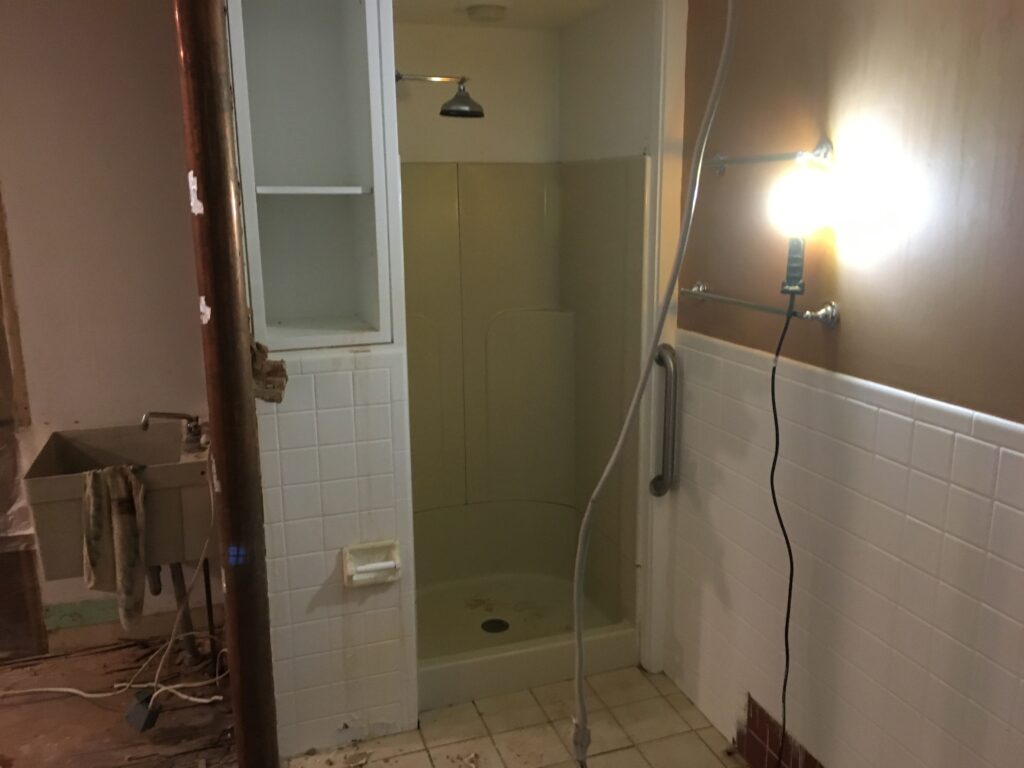
The wall between original bathroom and laundry room was removed exposing the first of many barriers in need of relocation (toilet and small vanity were already removed).
The master bathroom was originally down a hallway behind our master bedroom (picture below). It was sandwiched between a small bedroom (straight ahead in the picture) and the original laundry room (doorway left). Not seen in this photo is immediately left there was the 1st door which is an outside access. This house was built in the early 1800s and has been expanded over the years. In typical old home fashion, the rooms were small, broken up and generally lacking a feeling of flow.

This bathroom was the 3rd of four doors in this hallway. The plan was to sacrifice the small bedroom at the end of the hallway (blog post on that coming up) and make it into a large master closet/dressing room that would connect the master bedroom with the new master bathroom.
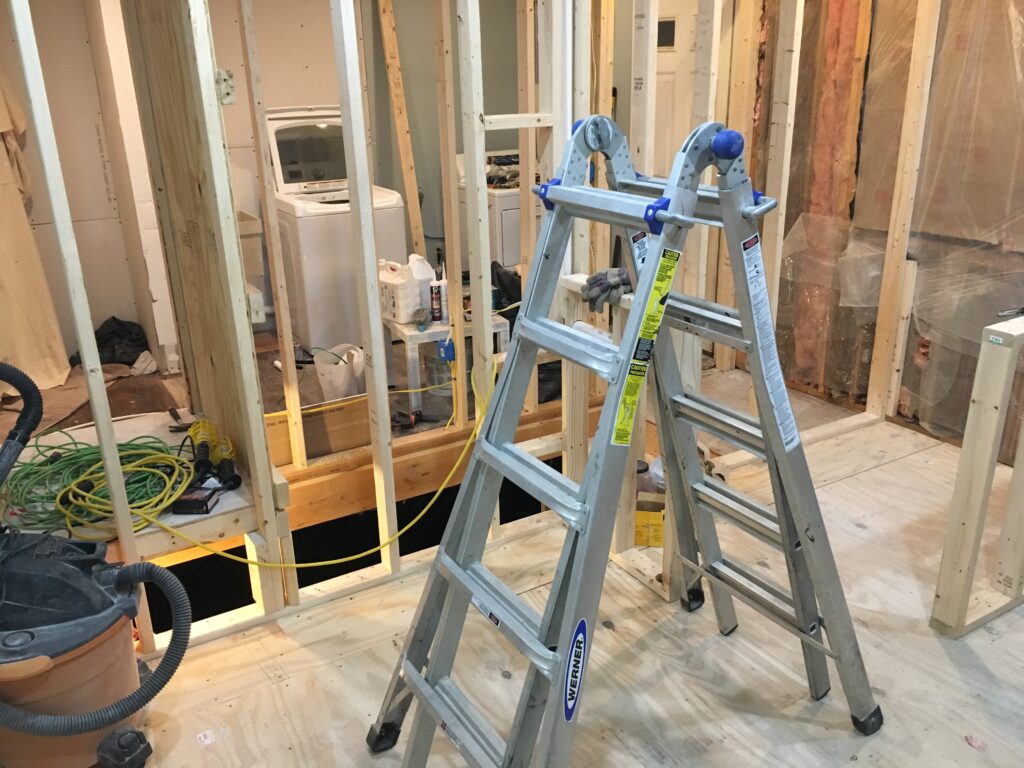
The new master bathroom footprint would include the original small bathroom, the laundry room and the hallway connecting the two rooms. We also moved the laundry room to the first room and added a new basement access staircase on this side of the house.
The demolition for this project was extensive including four rooms and a hallway. We relocated the washer/dryer as well as the utility sink from the original laundry area (seen above).
This project was much bigger than just a bathroom renovation since it included removing all of the walls separating these rooms as well as adding a staircase to the basement.
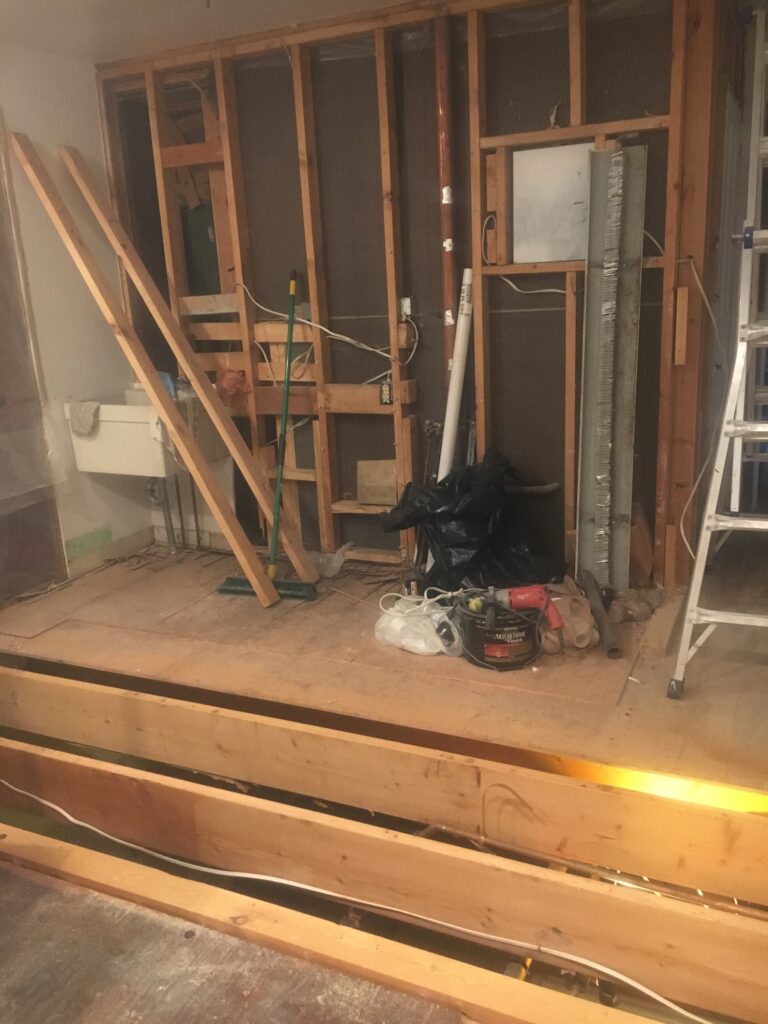
Original hallway showing small bathroom and small bedroom (behind open door)

New configuration showing shower half wall and toilet half walls (below)
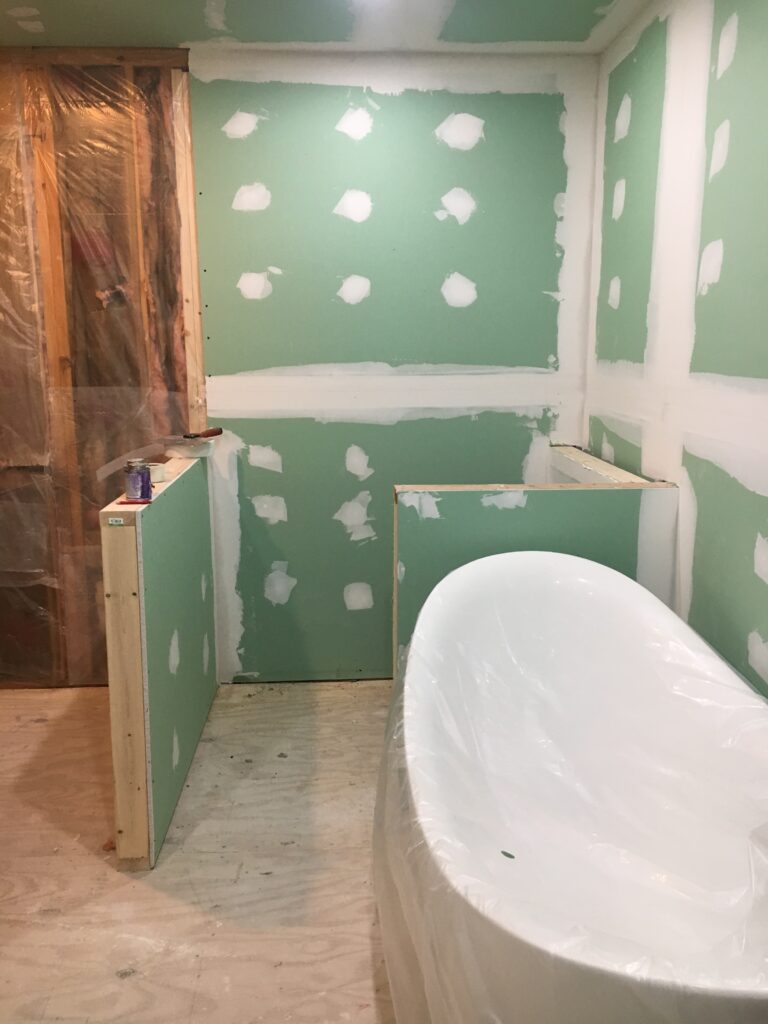
Progress on custom shower.

Soaking tub (not installed)
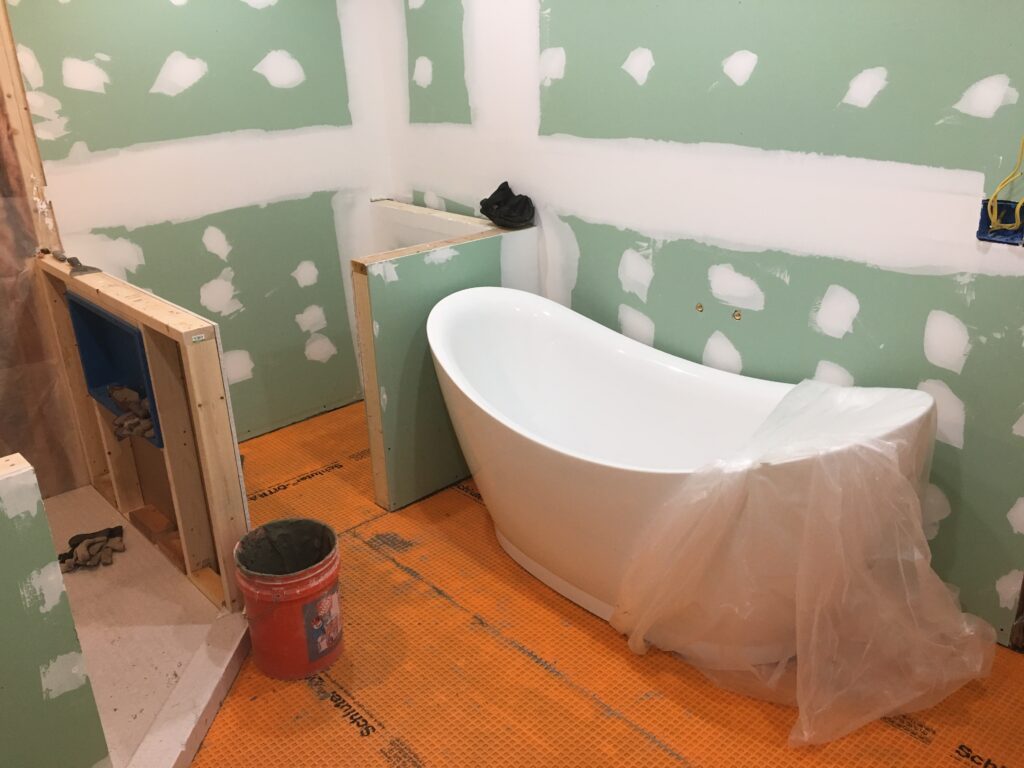
Flooring going in
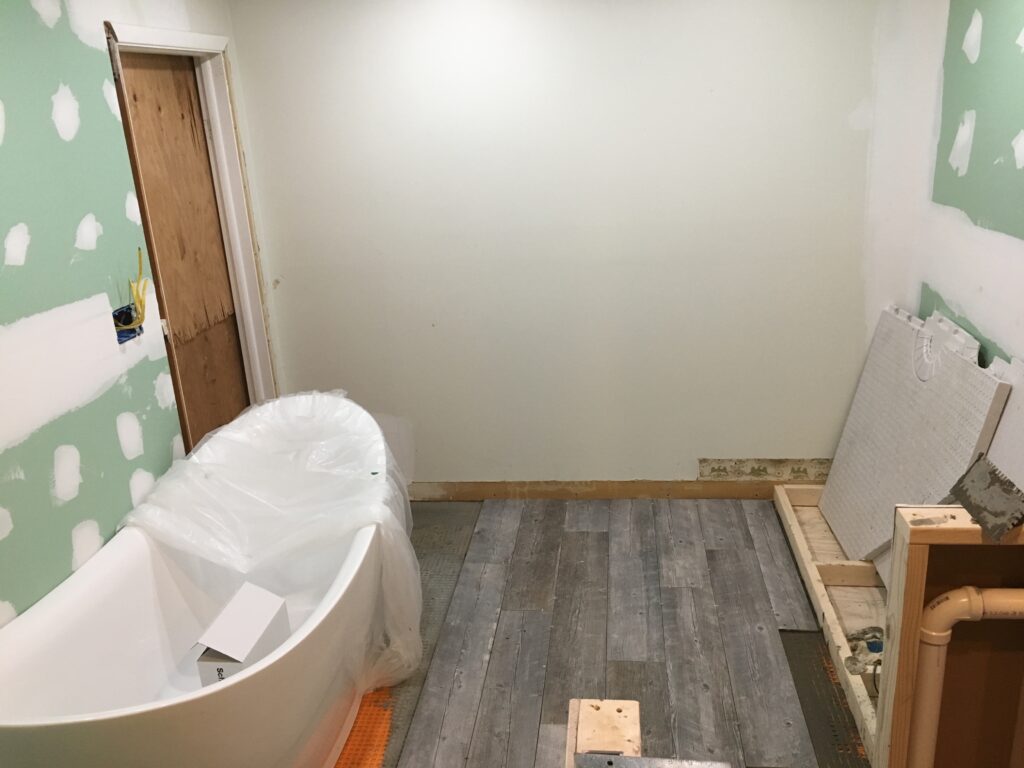
Vanity area (before base installed)
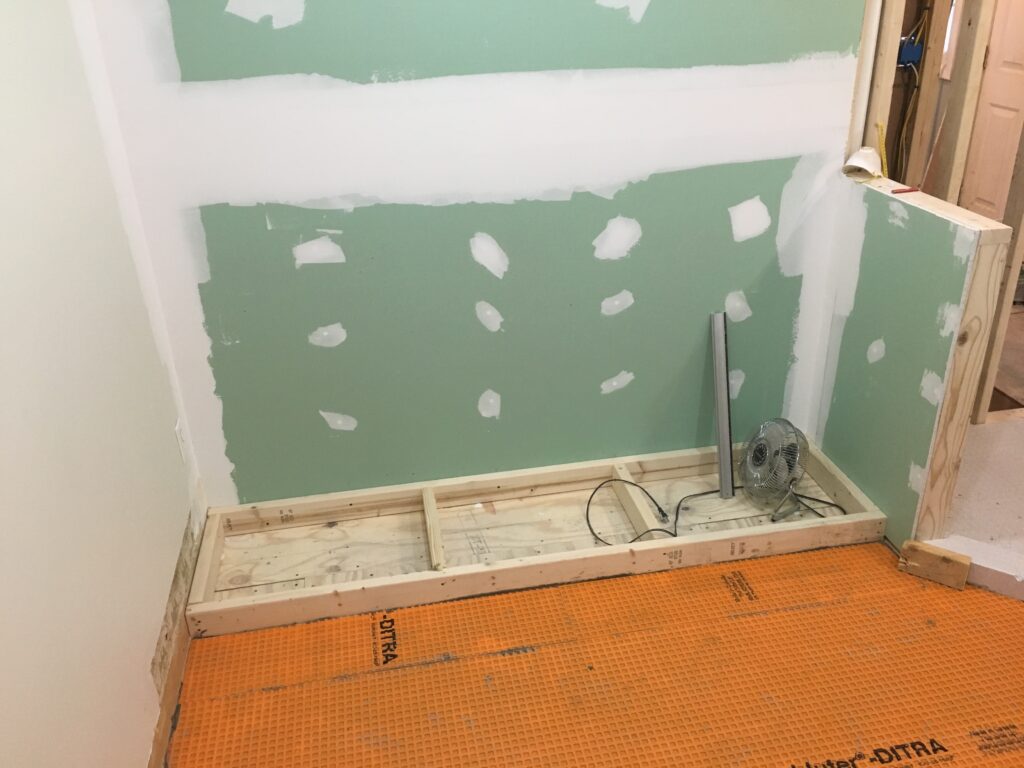
Vanity area with base installed.
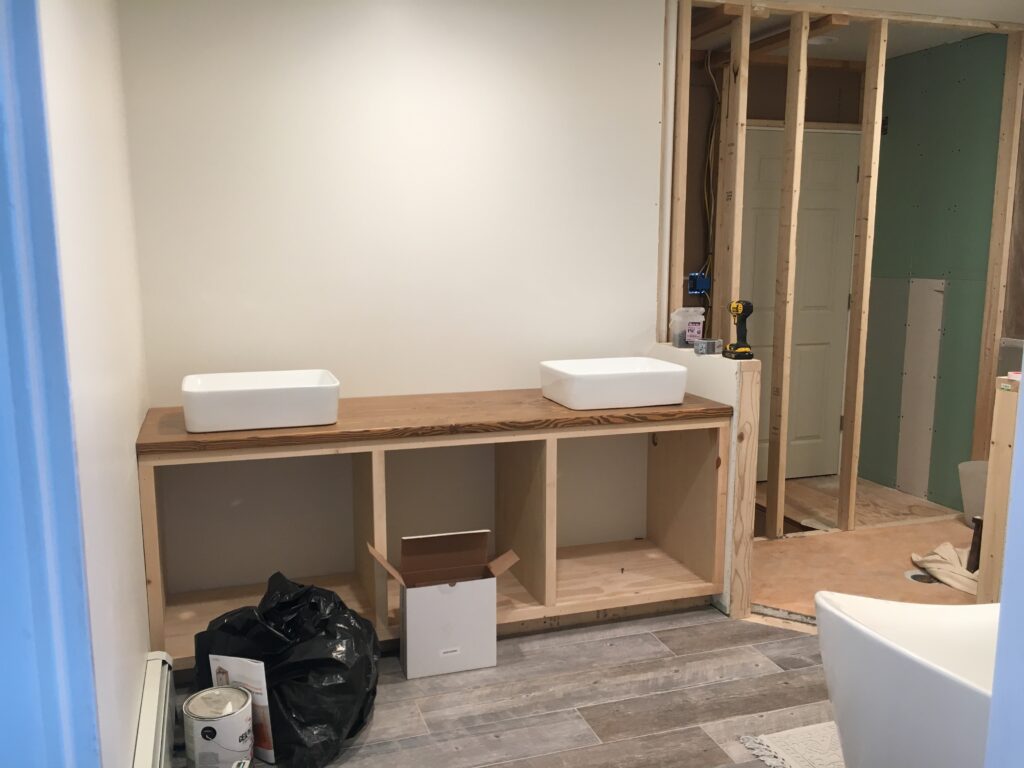
This bathroom renovation like all DIY projects was a labor of love. I was pregnant with my second child at the time and dreamt of long soaks in my new tub. Like all of our projects I design the space and my husband brings it to life.
The biggest cost saver for this project was obviously the labor as we did it all ourselves. I was 8 months pregnant when we were finishing up so I was of limited assistance toward the end. Other cost savers was making things you would typically purchase like the vanity and the countertops.
Our vanity consisted of a base and framed out shell (pic earlier in this post) and homemade countertops. The cost of wood was about $100 (back when wood was affordable pre-pandemic 2018). My husband made the cabinet doors and the drawer fronts. It’s a simple design but more than meets our needs and looks clean.
Other ways we reduced our overall cost included: re-using the existing toilet, choosing a reasonably priced soaking tub we found on Amazon and modifying items ourselves. For example, the drawer pulls were twice as expensive in the oil rubbed bronze finish compared to a chrome finish. We purchased the chrome pulls and spray painted them the color of finish we wanted and they have worked out perfectly. This is a minor expenditure but each area of savings clearly add up.
Here is the rough cost breakdown and finished pictures below.
NOTE: THESE COSTS WERE BEFORE THE PANDEMIC. THE PROJECT WAS COMPLETED IN 2018. THE COST OF WOOD AND BUILDING SUPPLIES ARE CONSIDERABLY MORE CURRENTLY IN 2021.
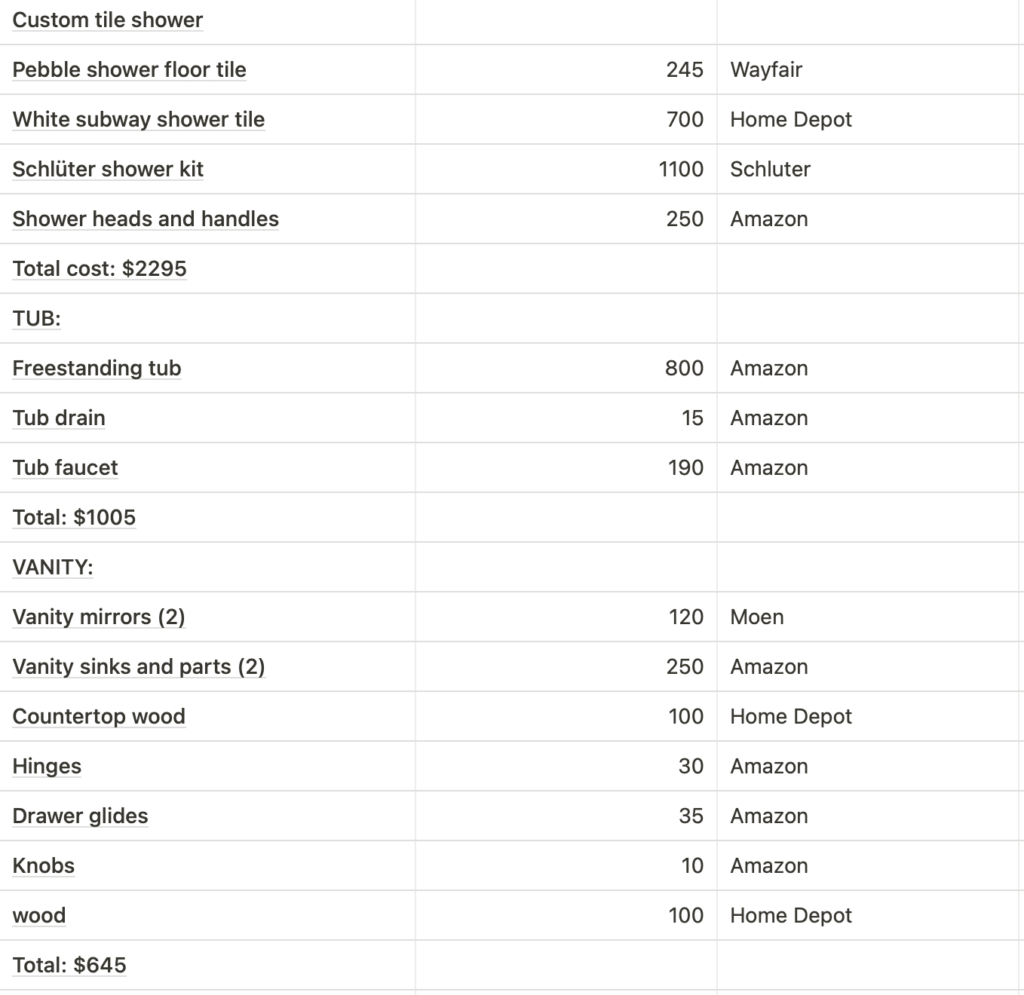
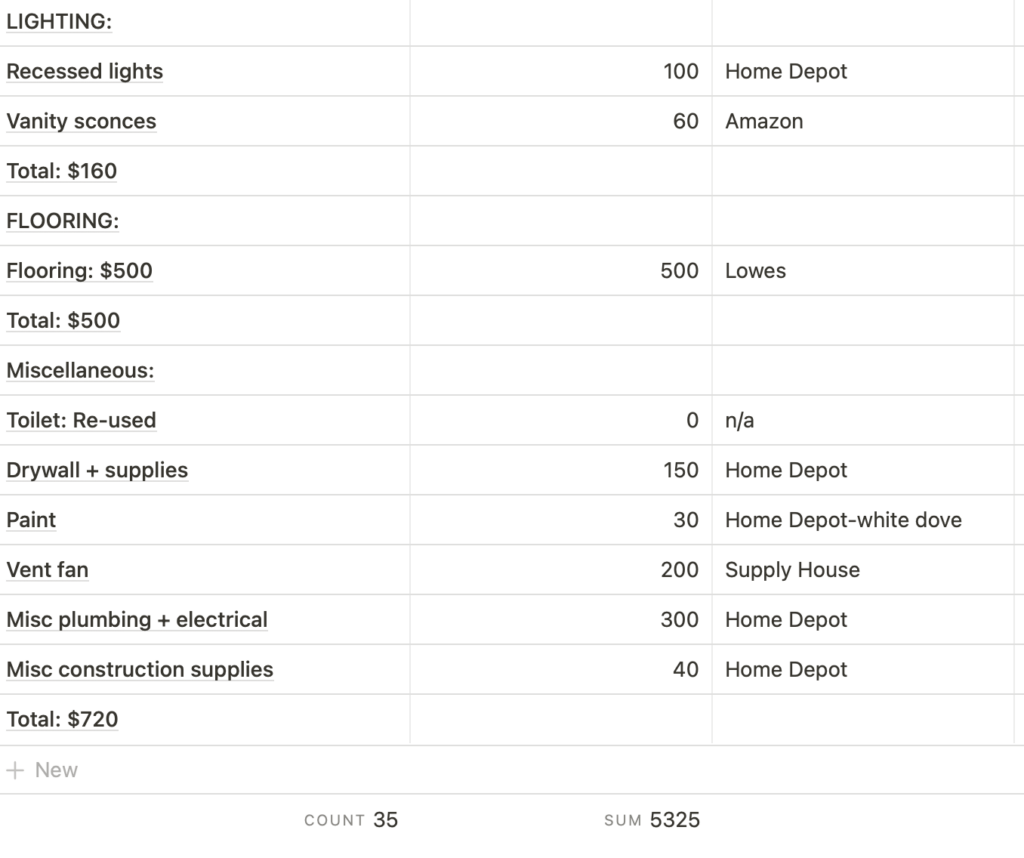
After
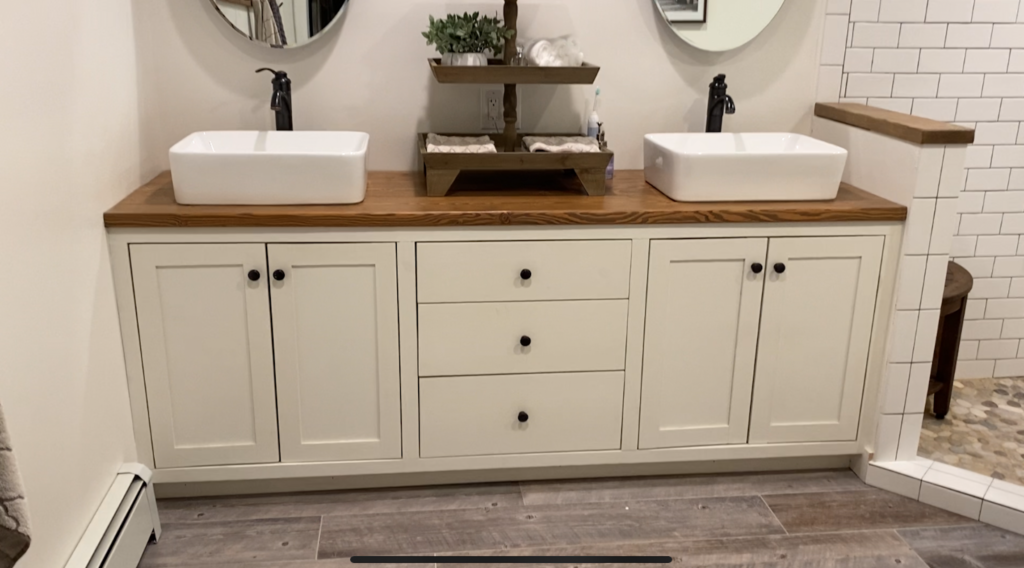
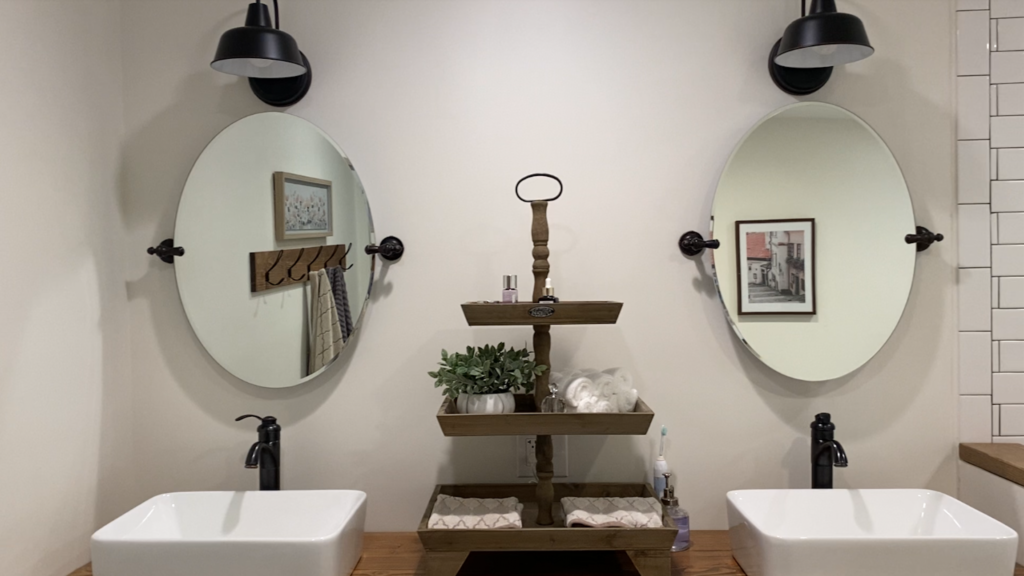
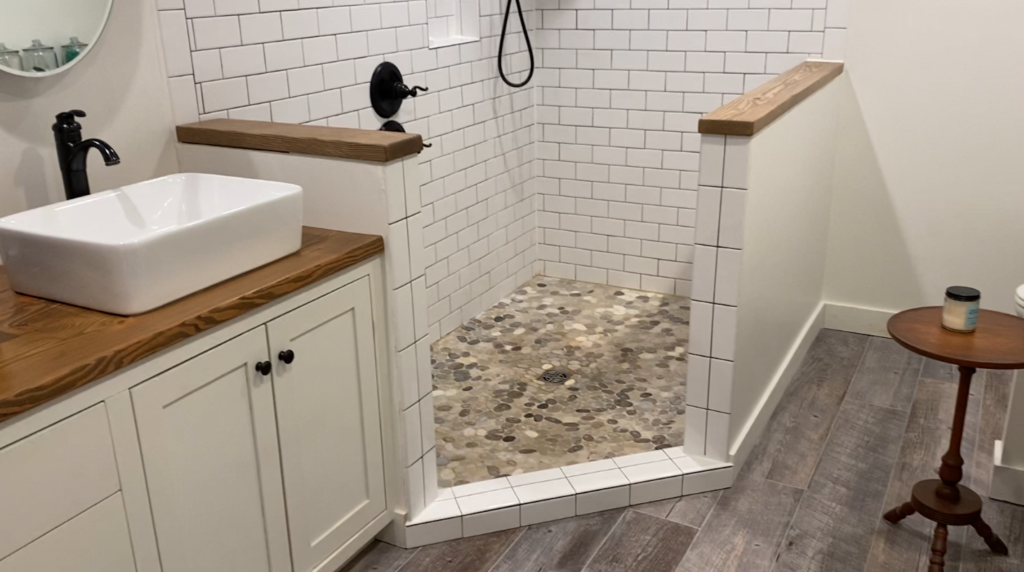

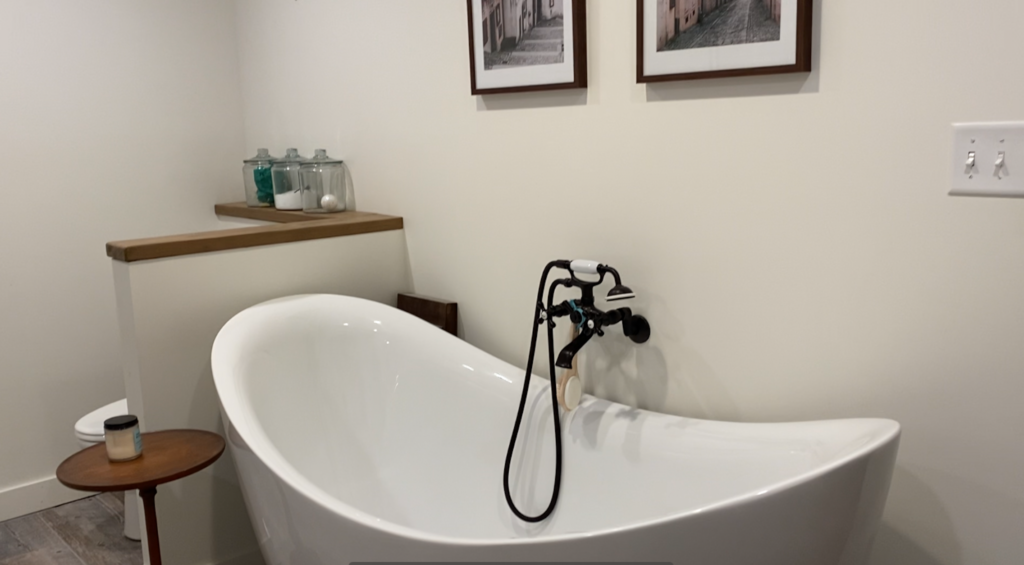
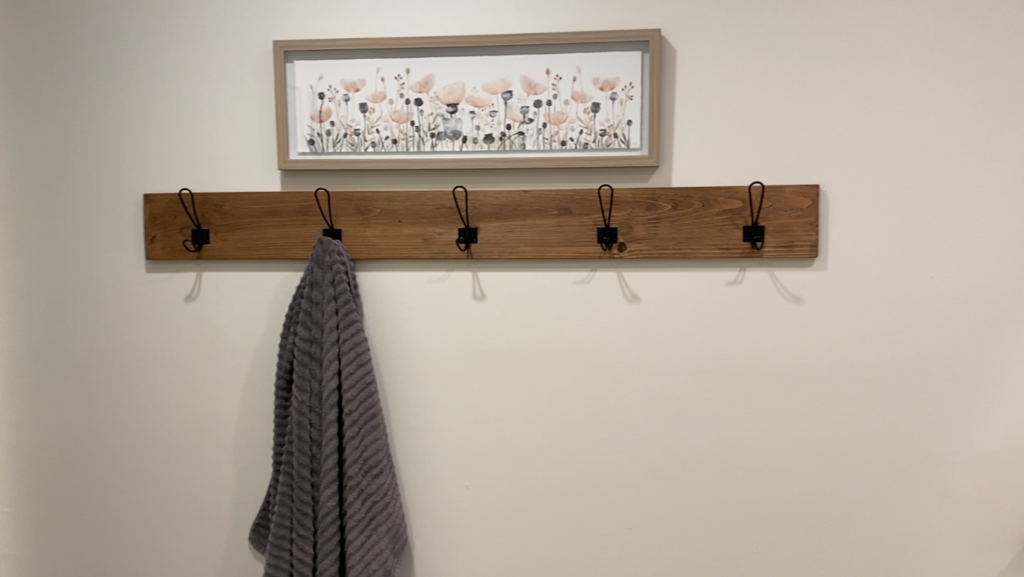
We are thrilled with the end product. It is a major upgrade from the original bathroom that was there and a very nice space by any bathroom standards.
Thanks for stopping by. More DIY projects to come!

